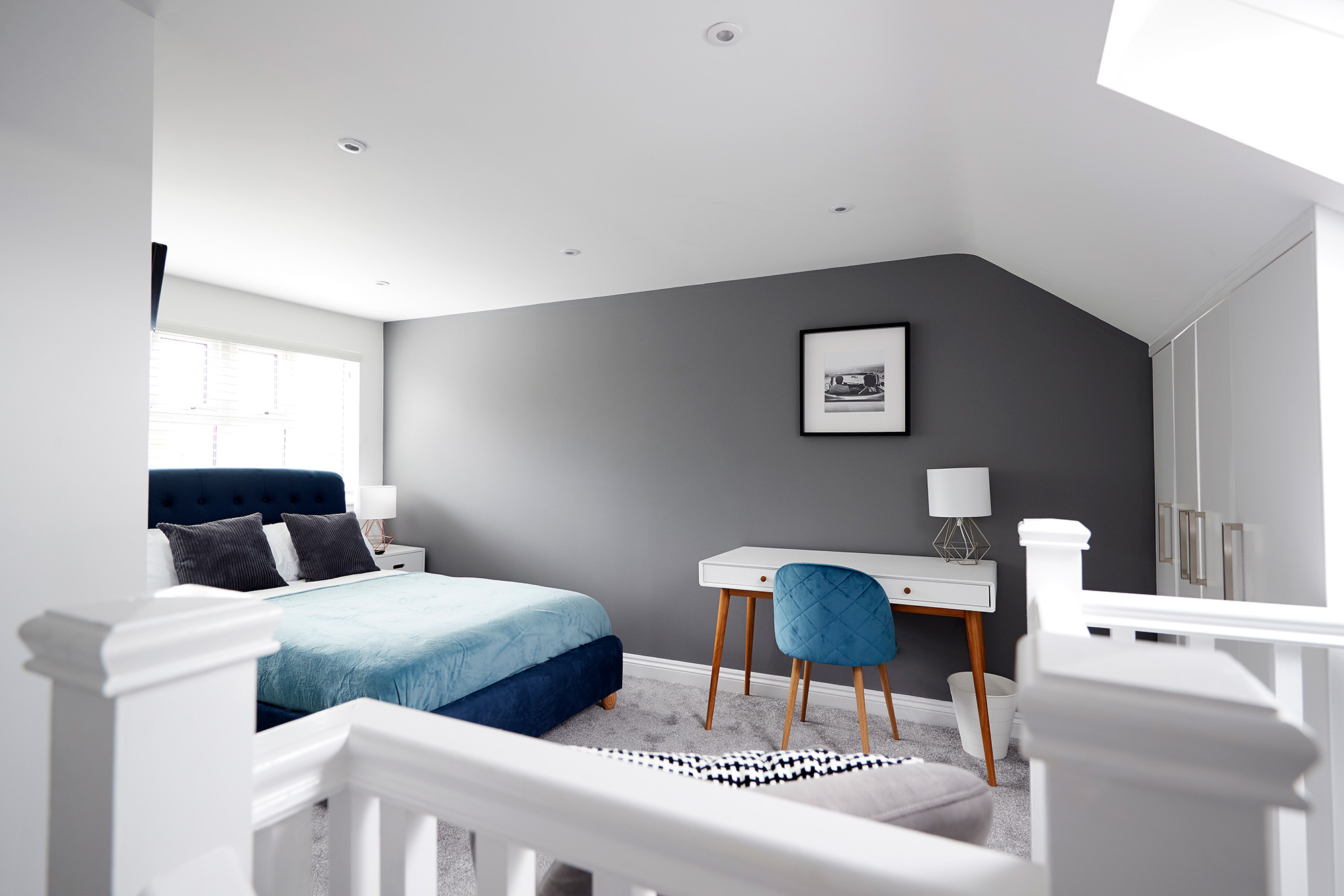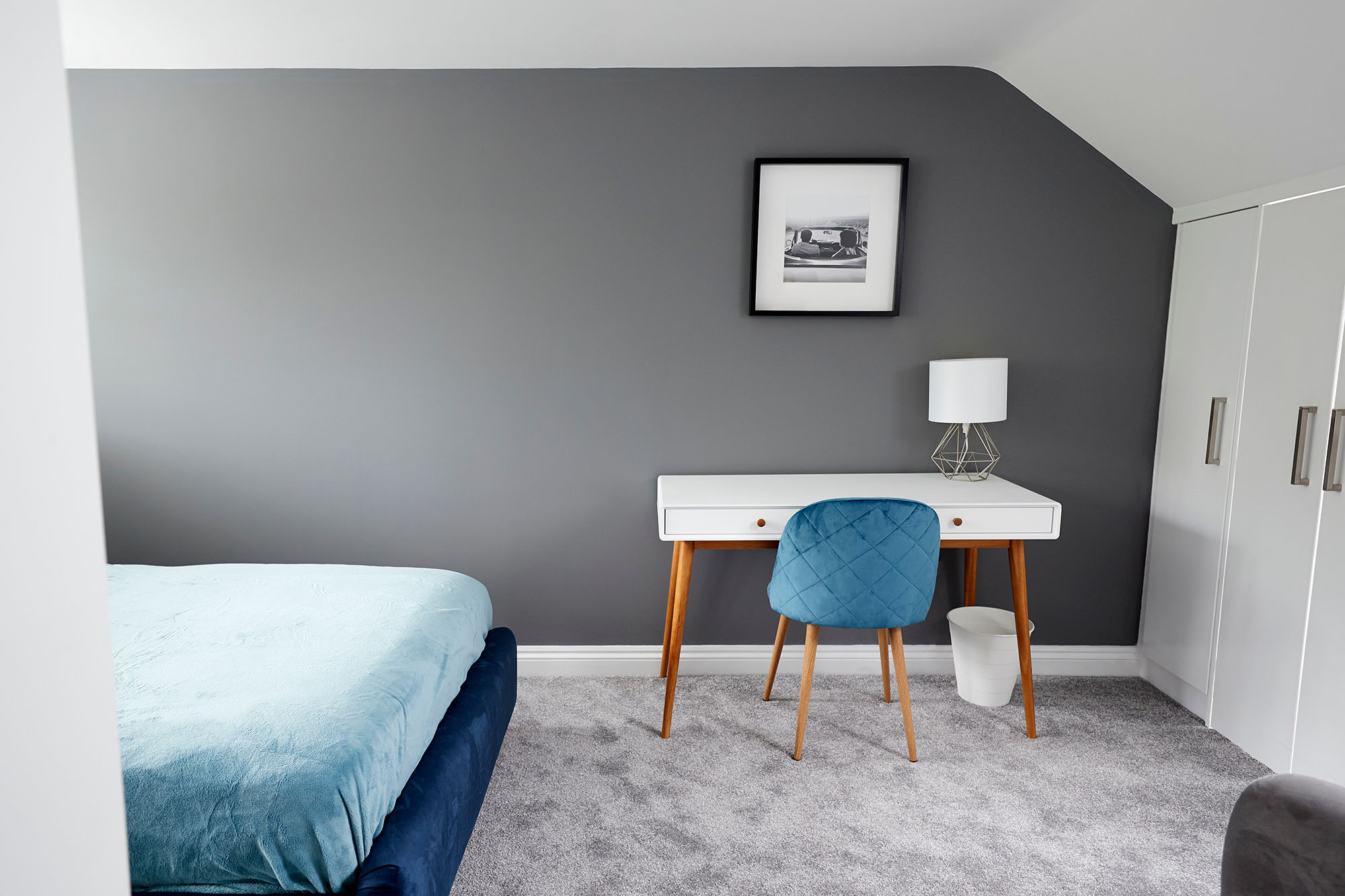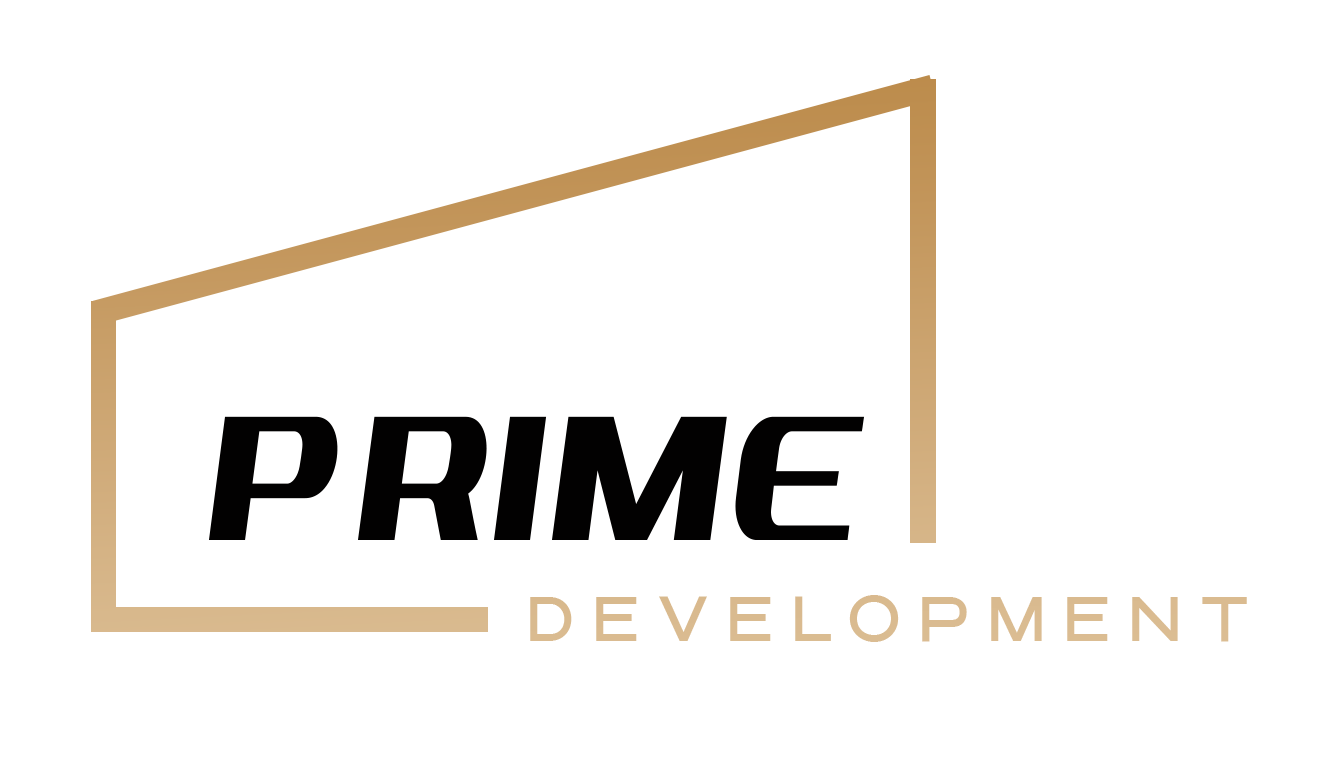Loft Conversions
We have a team of highly experienced experts who are equipped with the latest tools and techniques to provide you with the best loft conversions available.
Why should you convert?
Loft conversions have become a popular choice for families who may not have the budget or planning permission for a major extension. The flexibility of converting your loft into a new bedroom or playroom allows for creative, unique spaces at a fraction of the cost.
There are three main types of conversions to consider: roof light, dormer, and hip-to-gable, and which one you choose will depend on the type of roof and your budget.
To begin the process, it’s important to consider key factors such as your location and how you want to use the space. At our service, we offer clear and precise guidance to help you transform your loft space into a personalized oasis.


Benefits of a Loft Conversion
A loft conversion is a valuable addition to any home. It provides an affordable way to add extra space without compromising on time or causing significant structural issues, unlike extensions. In fact, a smartly executed loft conversion can increase your home’s value by up to 20%, a worthwhile investment that will no doubt pay for itself. Loft conversions offer an array of benefits including additional bedrooms, home offices, and even bathrooms. Homeowners can enjoy more space without having to go through the hassle and expense of buying a new house, finding new schools, and adjusting to a new community. Loft conversions provide much-needed storage space, taking away clutter from other rooms, while also providing an opportunity to enjoy a nice view and natural light, thereby creating a warmer, more spacious homely feel.
Different types of Loft Conversions
- Rear Dormer Conversion
- Mansard Conversion
- Pitched Dormer Conversion
- Hip To Gable Conversion
- Velux Conversion
- Side Dormer Converison
Areas We Cover
- London
- Greater London
- Middlesex
- Essex
- Hertfordshire
Choose Prime Development
Turn your dreams into reality with our innovative vision
We support clients with innovative vision and exceptional expertise. Together, we’ll achieve greatness and make dreams reality.
F. A. Q
Common Questions
We are always happy to help answer any queries you may have about your loft conversion. If you can’t find the answer in our FAQs below, then please feel free to contact us directly.
As a professional recommendation, roofs with steeper slopes (pitch) provide greater potential for living space.
Older houses, before the 1960s, are generally easier to convert because the roofs were constructed from individual rafters, also known as traditional rafter and purlin roofs.
However, since the 1960s, roofs have mostly been constructed from ‘trussed rafters’, which are factory-assembled triangles that result in a lower pitch with more struts. Converting this type of roof is a more complex process as it requires rearranging timbers or raising the roof. Although there are no regulations governing ceiling height, the minimum height required is 2.3 meters over half the floor area to make a conversion worthwhile. Since the existing joists were designed to hold a ceiling and not support a floor, it is vital to fit new ones between the original ones to support the floor and raise its level, resulting in less headroom.
It is important to consider that a loft conversion may not always result in a significant increase in property value. However, in situations where the property is relatively small or the demand for housing is high, a loft conversion may be beneficial.
Real estate professionals suggest that a fourth bedroom is the most advantageous feature that a family home can have, as it typically generates the highest value. In most cases, converting the attic into a bedroom is a more straightforward process than building an extension.
Based on the current regulations in effect since October 1st, 2008, it has been classified that a loft conversion or minor dormer extension comes under the permitted development category. This means that generally, planning permission is not required.
However, kindly note that if you are planning to make alterations or expansion to the roof space beyond certain stated limits and conditions, you must submit an application for Planning Permission or obtain a certificate of lawful development. It is important to bear in mind that the processing of the application may take around three months.
Based on the size and scope of work, we anticipate completing your loft conversion within six to eight weeks from the commencement of work. It's important to note that this is an estimate for an average-sized home. We commit ourselves to delivering quality results that meet your expectations. We will work diligently to ensure that the project is completed efficiently and within the allotted time frame.
At our company, we understand that the cost of a loft conversion can differ depending on various factors. As a result, we offer a free no-obligation estimation service to all of our customers. This service gives you the opportunity to obtain accurate figures before making any commitments to the project. We guarantee that this service will help you make more informed decisions regarding your loft conversion plans.
Building Regulations oversee the essential practical elements of construction and habitation safety and health. If you intend to use your loft space as a 'habitable space' on a regular basis, loft conversion approval is required. Either you or your architect must submit plans to the Building Control Office.
Moreover, it should be noted that the Local authority currently accepts applications through either a 'Full Plans' or a 'Building Notice' application. Charges for approval may differ depending on the conversion's floor area and the relevant authority.
The local authority will inspect work in progress to ensure regulations are being properly observed.

